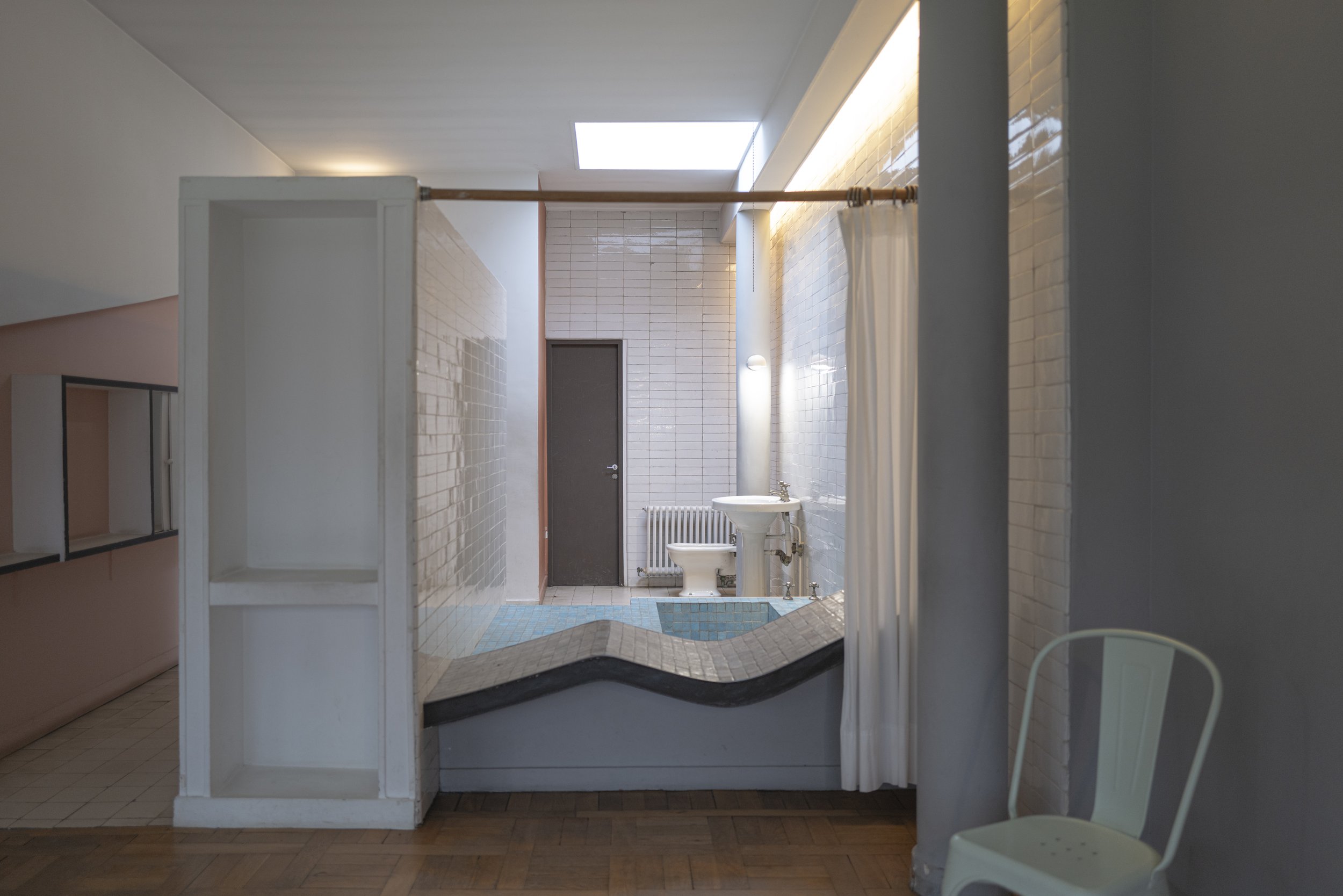
Villa Savoy - Le Corbusier - The Savoye

The Savoye kitchen

The Savoye bathroom

The Savoye roff

The Savoye villa

The Savoye living room

The Savoye roof terrace
Villa Savoye
Villa Savoy is a beautiful, historic building designed by architect Le Corbusier. It was built in the early twentieth century and is now a UNESCO World Heritage Site. The building is located in the Savoy region of France and is considered to be one of the most significant examples of early modernist architecture.
Villa Savoye is a building designed by world famous architect Le Corbusier. It is located in Poissy, France and was built in the years 1931-1932. The building is a prime example of the architectural style known as International Style or Modernism. Villa Savoye was designed as a country home for Monsieur and Madame Savoye and their children.
Villa Savoye is a country house in Poissy, France. It was designed by architect Le Corbusier, and built between 1928 and 1931. The house is a rectangular box on stilts, with a flat roof and large windows. The house is considered to be one of Le Corbusier's most famous works.
Located just outside of Paris, Villa Savoye is a home designed by architect Le Corbusier. The building was designed to be a country home for the Savoye family and is considered one of the most important examples of the International Style of architecture. The house was completed in 1931, and over the years has been used as a private residence, an office, and a museum. Today, the house is owned by the French government and is open to the public for tours.
The Savoye
Although the Swiss architect was 41 years old, and was already known as a theorist and for his experimental projects, he had not realised many buildings. The Savoye's commission was therefore a unique opportunity to demonstrate, by means of a completed building and without major budget constraints, the principles he had expressed in his essay Towards an Architecture.
Clients such as the Savoyes are probably what every architect dreams of: in fact, they left Le Corbusier essentially free to design the house as he wished, limiting himself to drawing up a precise list of functional spaces and, in the course of the design, asking for a few modifications to reduce construction costs.
The plot chosen for the house was a beautiful wooded lot located about 30 kilometres northwest of the centre of Paris.
It remains unclear to this day whether the Savoyes, who lived in Roue de Courcelles in Paris, simply wanted a holiday home or planned to move into the villa permanently.
Le Corbusier once wrote that "they wanted to live in the countryside, connected to Paris by 30 kilometres by car"; other documents, especially letters from Eugénie Savoye to the architect, might suggest that the house was intended more as a "buen retiro" for weekends than a permanent home. The Savoye family was originally from Lille, in the Nord-Pas-de-Calais region, and had no particular emotional ties with the capital, so it is possible that, given the short distance between Poissy and the city where Pierre worked, they actually wanted to live in the new house, or at least move there permanently once they retired.
Certainly, in a letter to Le Corbusier, Eugénie asked that the house could be enlarged: "I would like the house to be enlarged in a few years, without this ruining it", somehow suggesting that sooner or later it would become their main home.
This was the explanation of The Savoye.
Villa Savoye - Architects|建築家 Le Corbusier
This is the video about Villa Savoye in France created by Giorgio + KOHARU. We would like to share our sight and knowledge to you as an architect and creative entrepreneur.
◯ Website|ウェブサイト
English: https://tabi-to-kenchiku-to.com/?p=287
日本語: https://tabi-to-kenchiku-to.com/?p=28...
◯ Blog | ブログ
日本語: https://note.com/archi_koharu/n/n5c0e...
English: https://medium.com/@ak13022/villa-sav...
◯ Instagram|インスタグラム
Giorgio: https://www.instagram.com/giorgiowine/
KOHARU: https://www.instagram.com/archi_koharu/
◯information of Villa savoye|サヴォア邸の情報
English: http://www.villa-savoye.fr/en/
Villa Savoye - Poissy
82, rue de Villiers
78300 Poissy
The Savoye